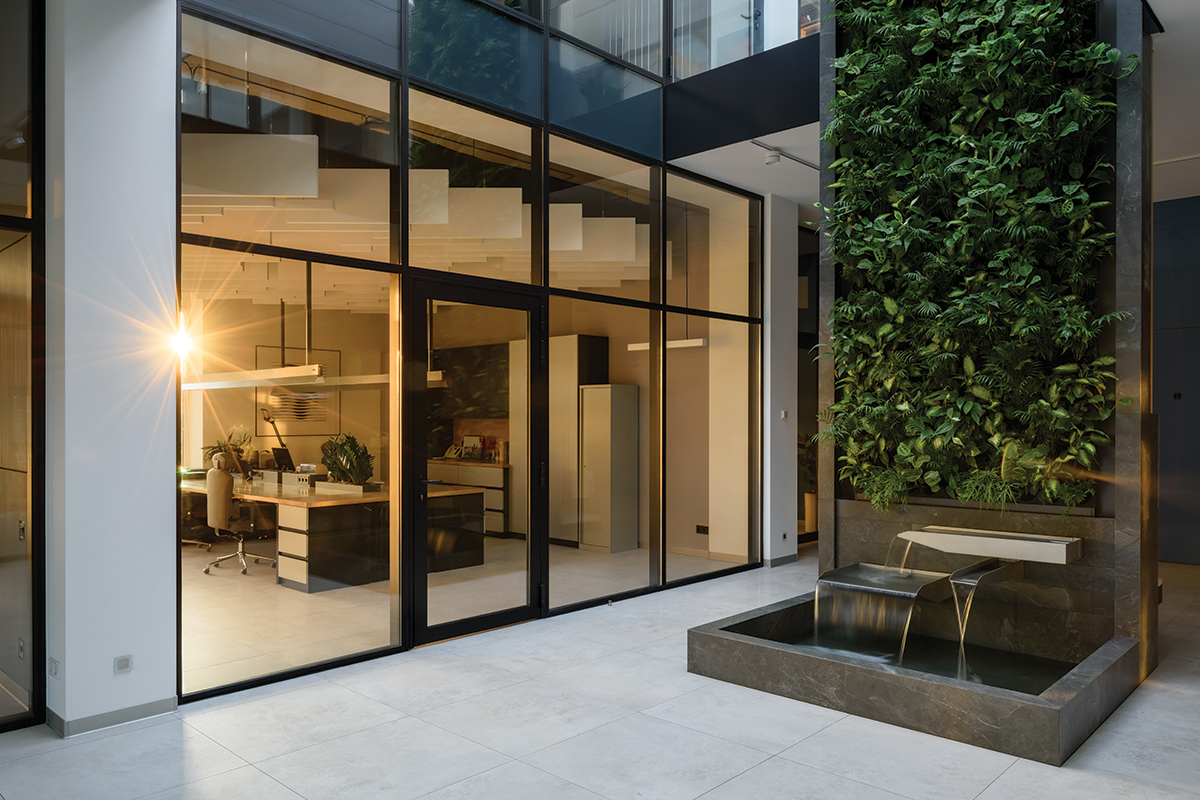
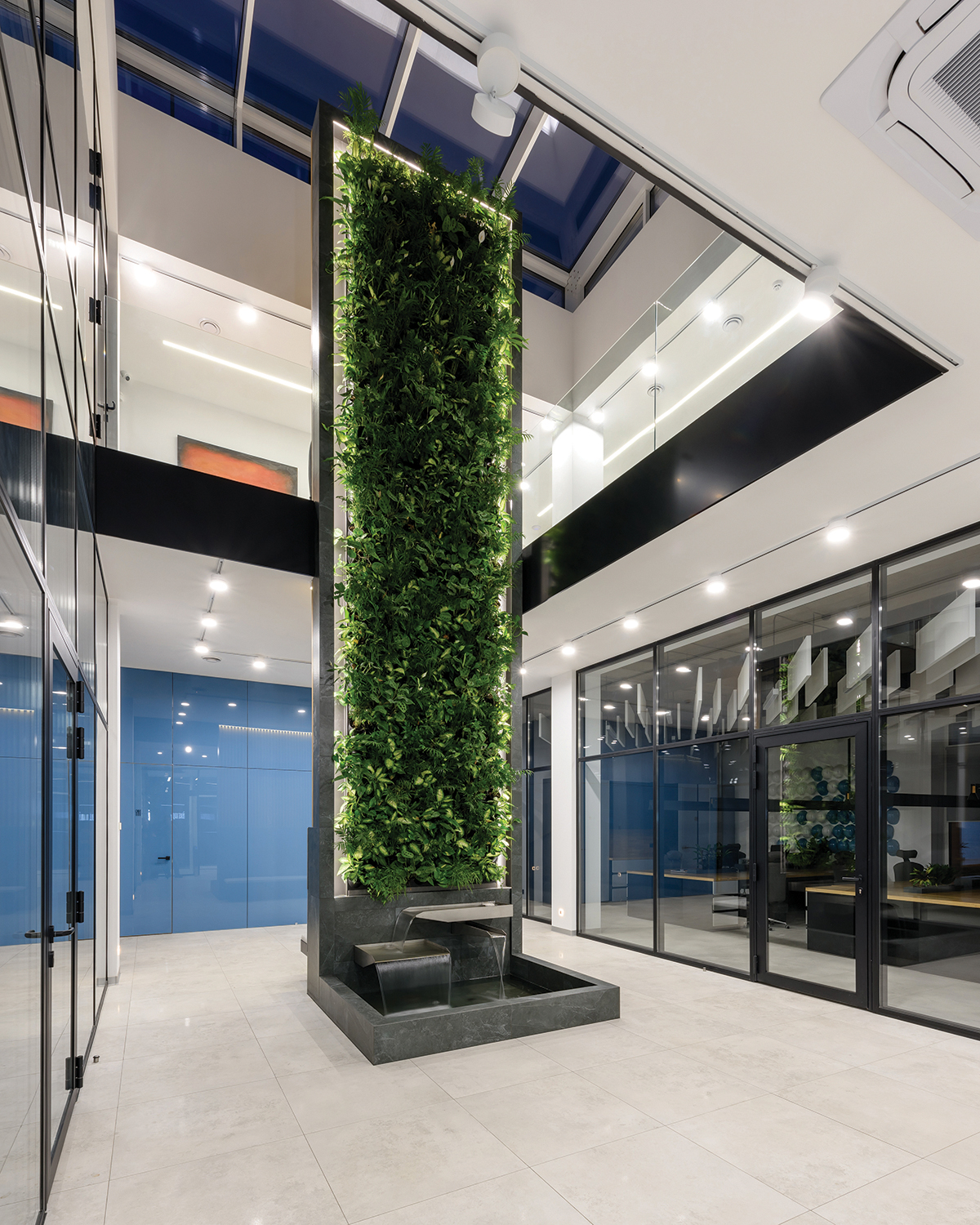
Vodogray Office는 우크라이나의 한 건설사 사옥을 디자인하는 프로젝트였다. 2층 규모로 약 220평 정도의 사옥 공간은 선과 형태의 표현을 최대한 절제하고, 지나치게 많은 컬러로 근로자들을 산만하게 할 수 있는 장식적인 요소를 가급적 배제한 간결한 인테리어를 특징으로 한다. 사옥 디자인 프로젝트 Vodogray는 디자이너들의 섬세한 손길에 의해 회사의 정체성을 드러내고 최신화된 사내 근무설비를 적극적으로 지원하는 공간으로 완성됐다.
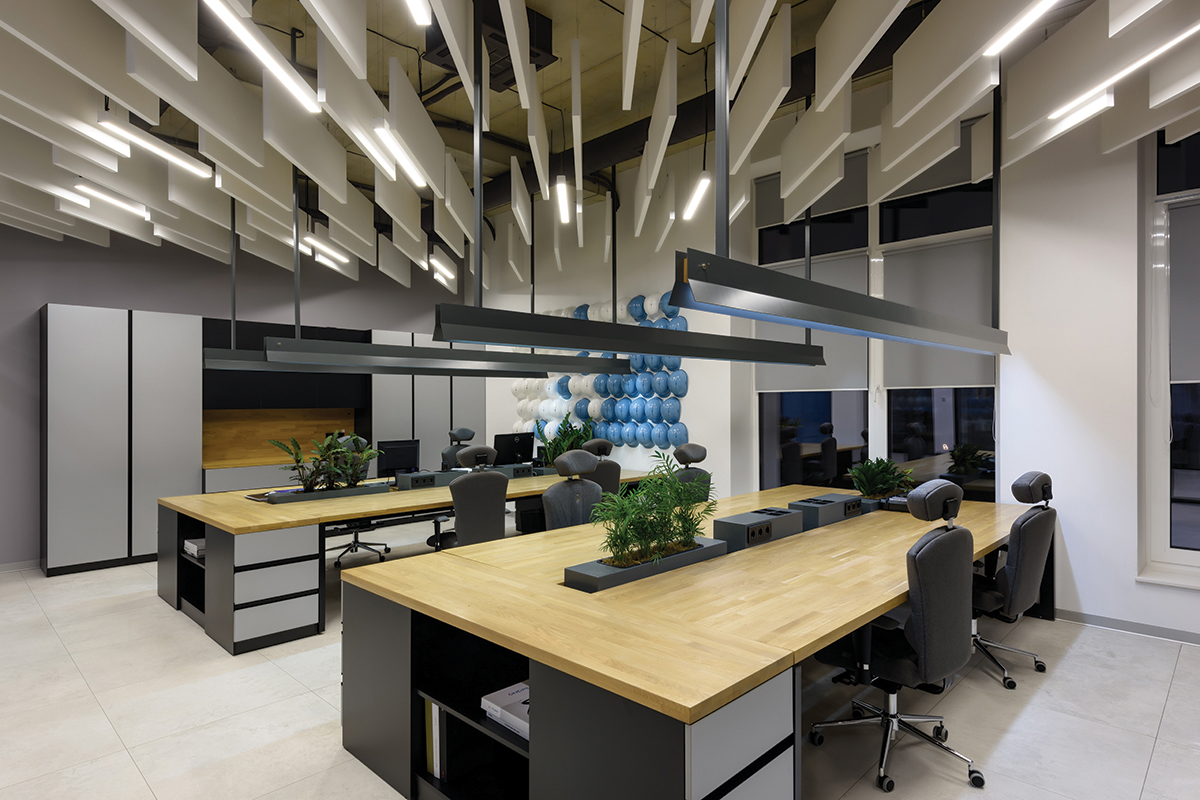
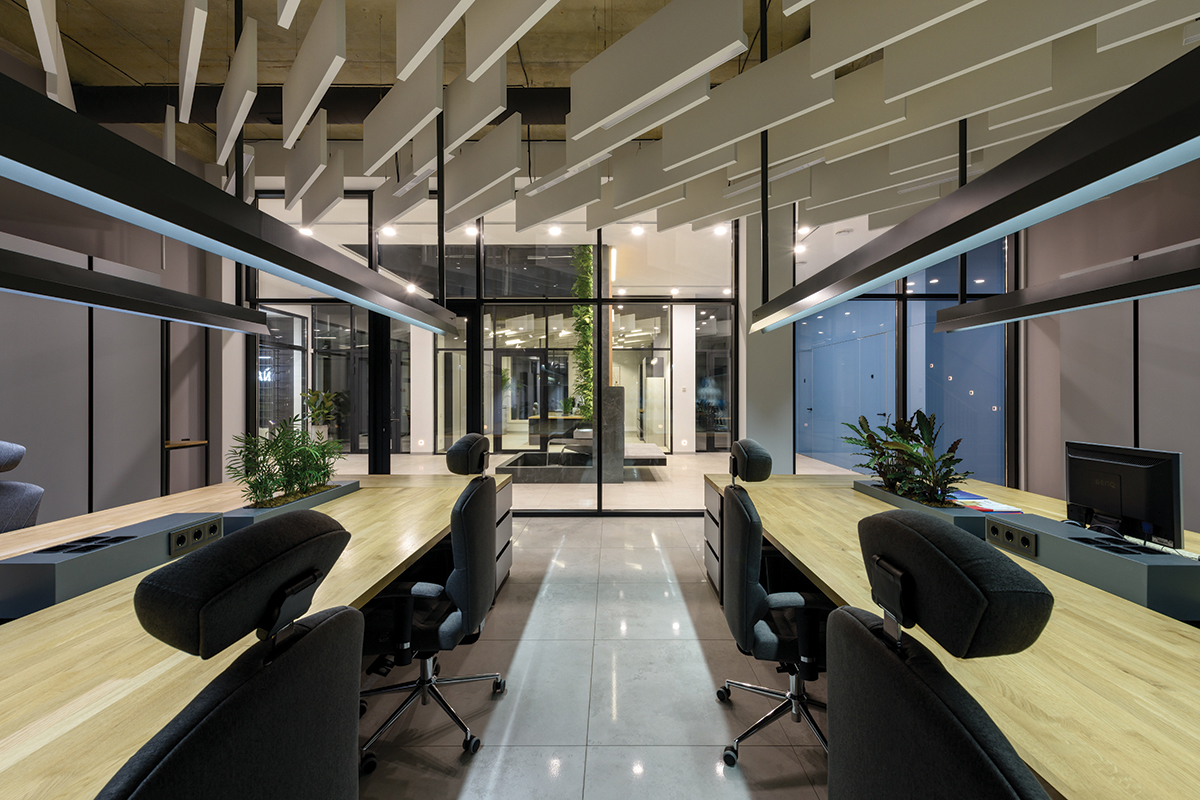
사무실 내부에는 아트리움과 7 m 높이의 그린 월, 작은 폭포를 갖추었고, 사무 공간 곳곳에 화분과 조경을 배치해 마치 실내에 존재하는 하나의 작은 생태계처럼 느껴진다. 또한 다양한 기능을 갖춘 조명과 방음판으로 마감해 근무하는 직원들에게 편의성을 제공하고자 했다.
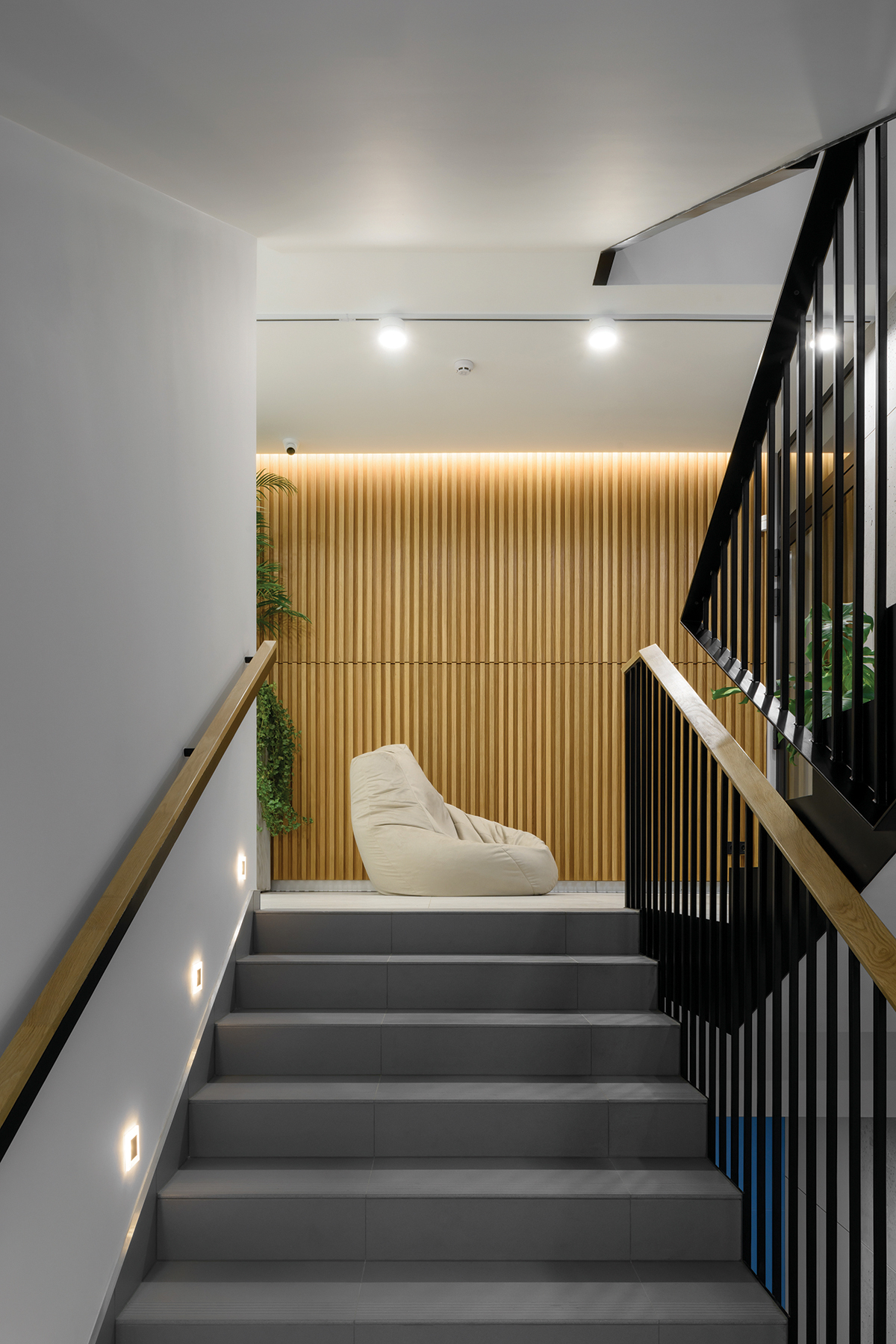
The construction company office is a two-storey building with a total area of 720 m². This interior is characterized by the laconicism and severity of lines and shapes, restrained colors with bright textured accents and a corporate color. The planning was developed with great care, taking into account the internal work technology and the specifics of the company.
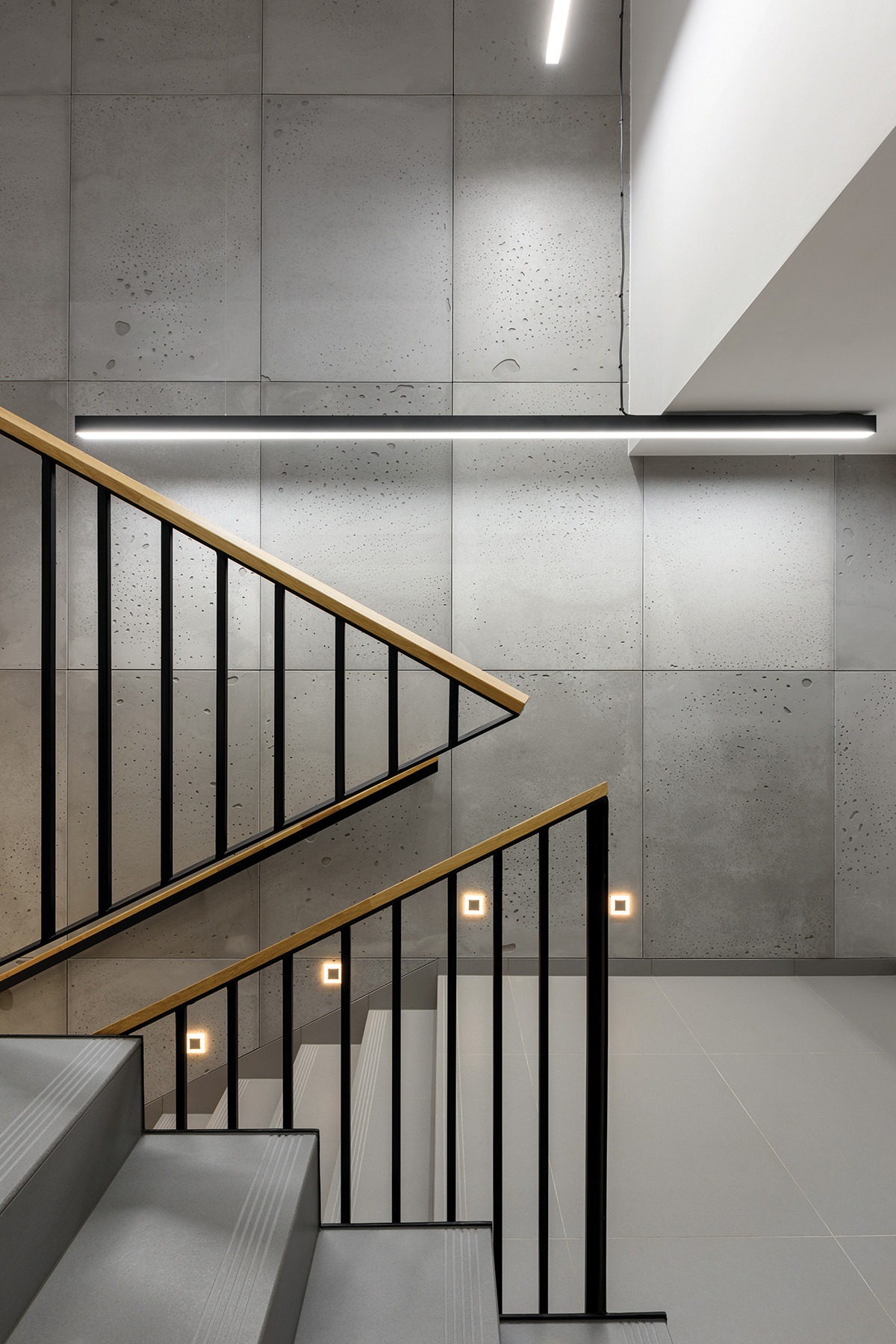
The office is a whole ecosystem with a large internal atrium, which houses a seven-meter phytowall with a waterfall. The office has a complicated recuperation and conditioning, acoustic panels and uniform high-quality lighting with dimming.
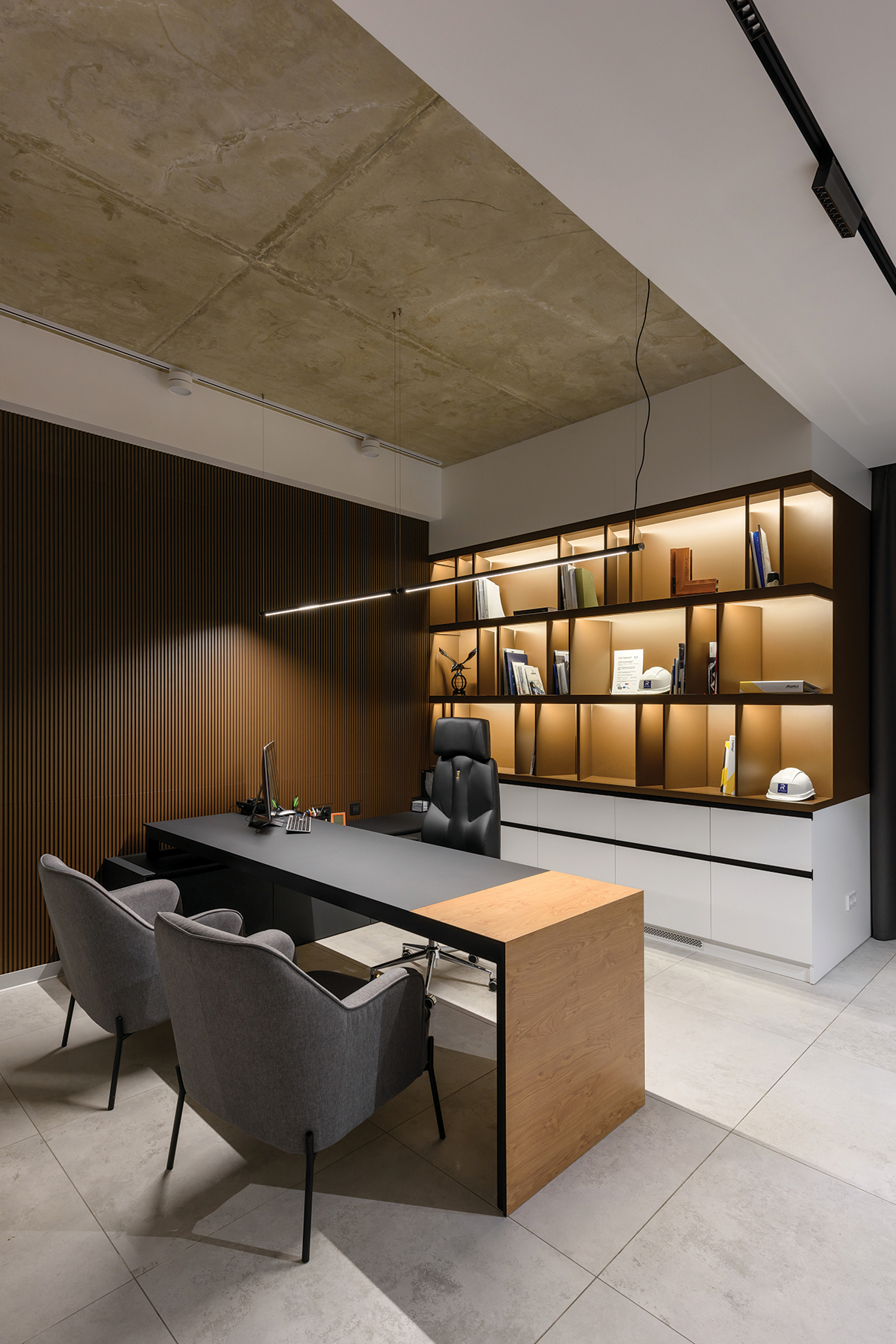
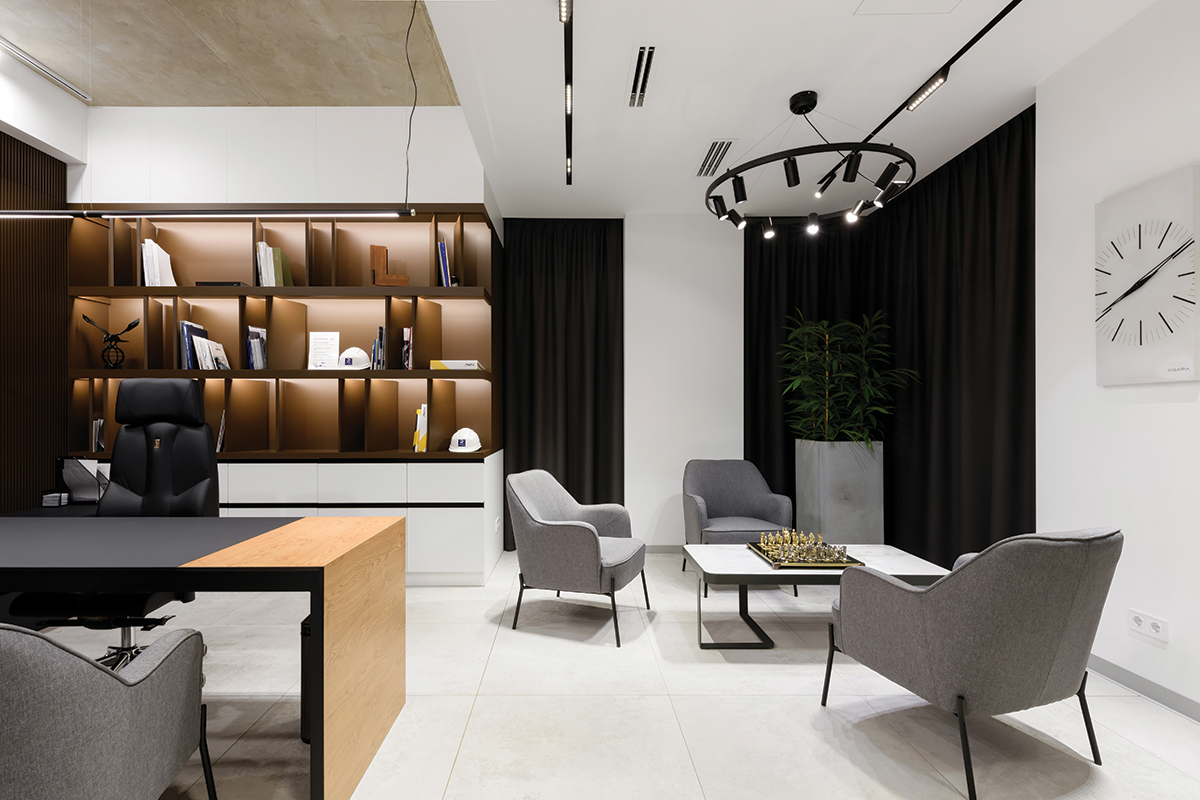
건설사의 디렉터들이 근무하는 공간 역시 일반 직원들이 일하는 사무 공간과 마찬가지로 간결하고 기능적이며, 기업의 스타일을 드러내면서도 일하기 편안한 공간으로 디자인됐다. 내부에 사용된 가구와 조명, 마감재는 AddLine Group에서 자체적으로 제작한 제품들로 채워 넣어 전체 디자인의 맥락을 해치지 않도록 했다.
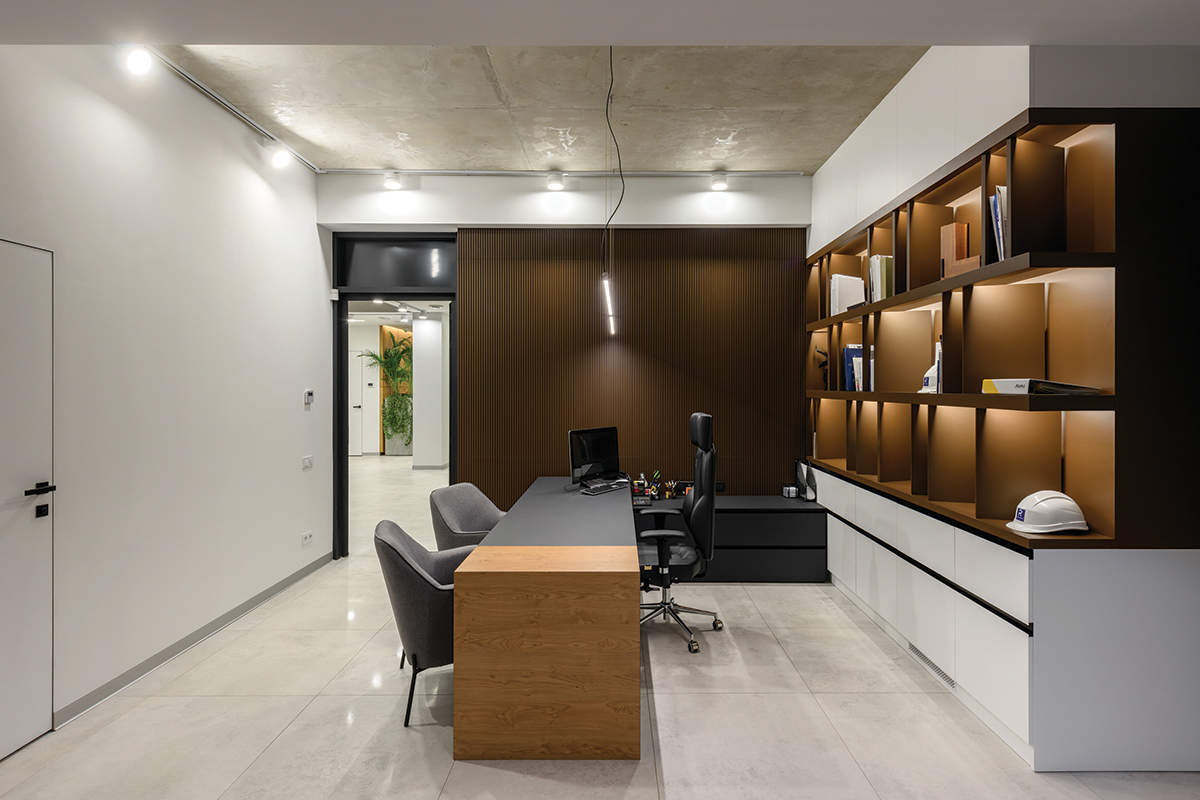
The offices of directors, like other offices, are laconic and functional, function as the brand's business card, reflect the corporate style and at the same time provide a comfortable working environment. The studio also completed furniture, lighting, and decor for this project.
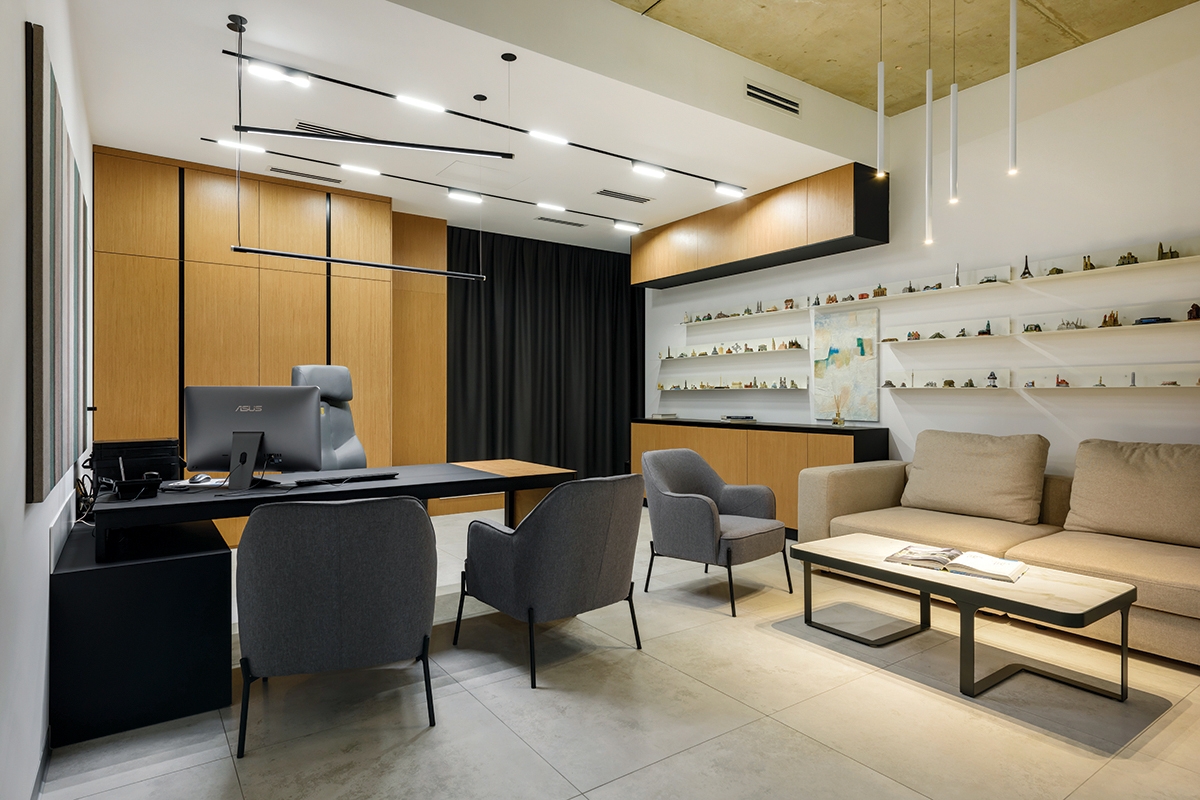
라운지 공간에서 직원들은 여러 활동을 즐기거나 휴식을 취하고 커피를 마시며 업무의 피로와 스트레스를 잠시 내려놓게 된다. 추후 유동적으로 사용할 수 있도록 넉넉한 면적을 확보한 라운지에는 작은 바(bar)와 미니 키친, 다트, 테이블 풋볼과 편안한 쿠션을 마련해 두었다
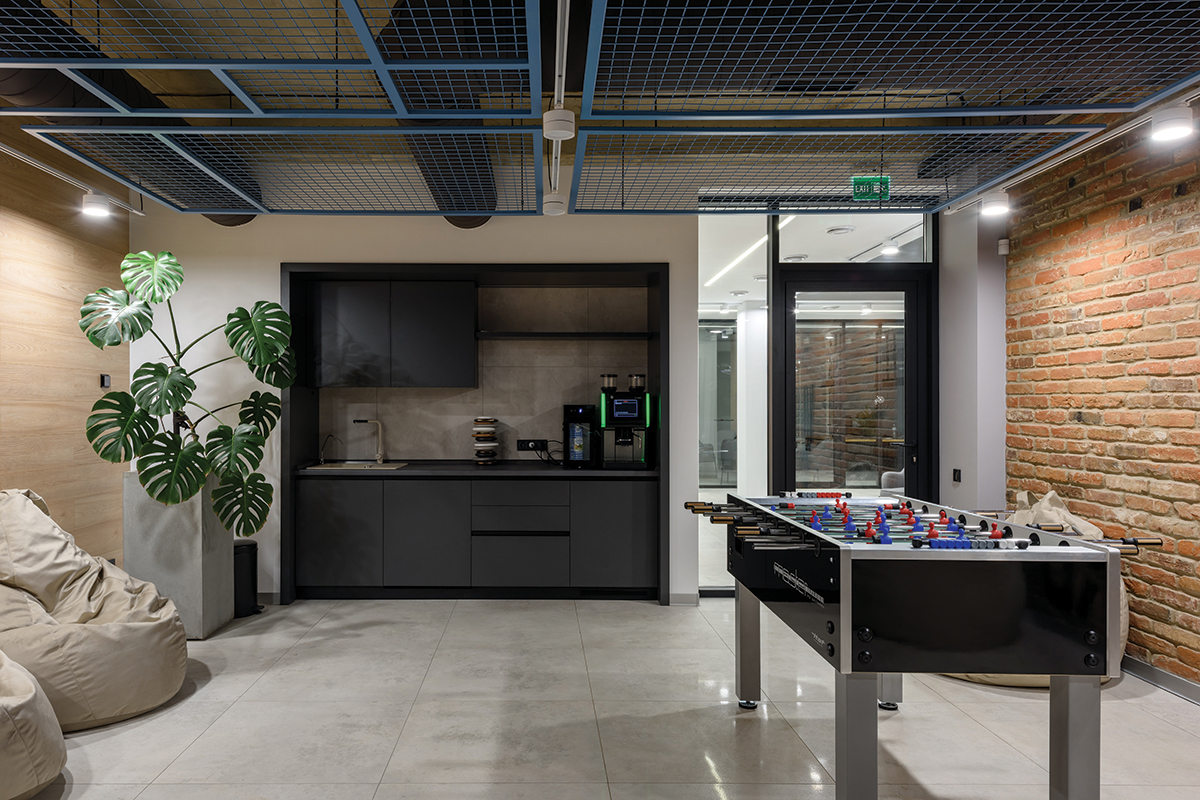
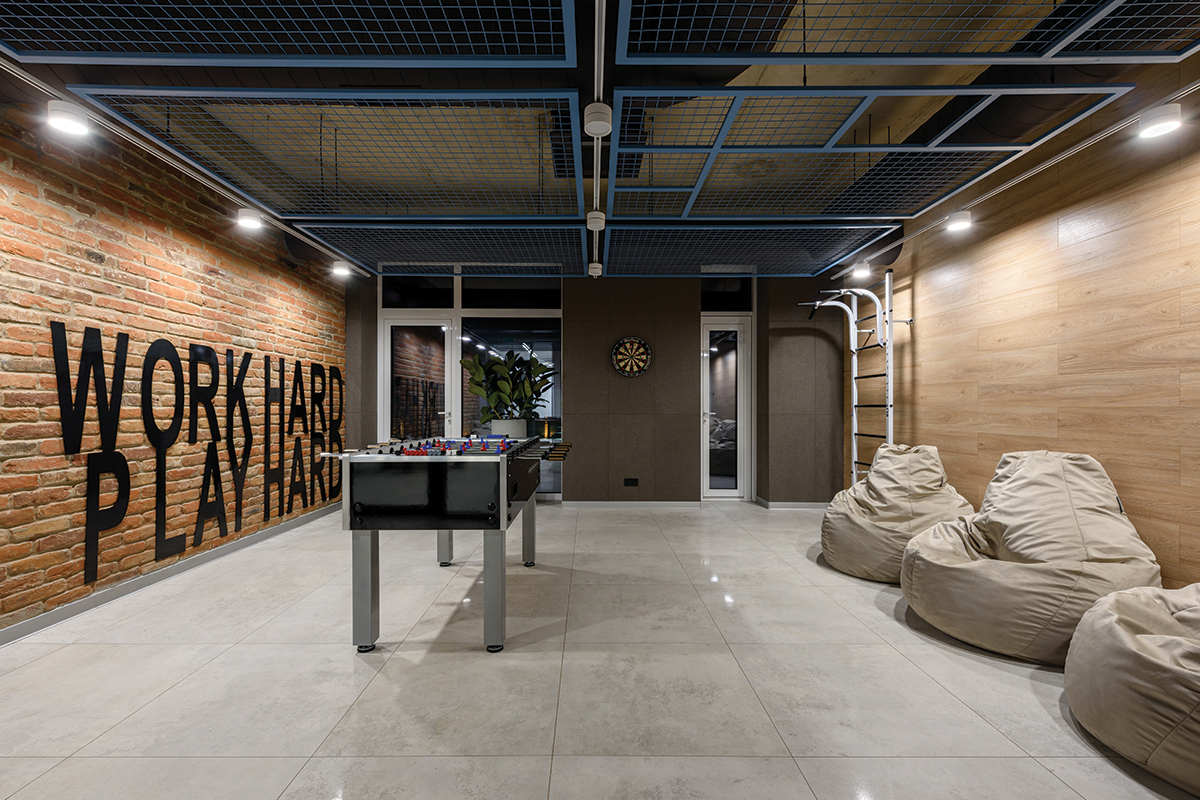
In the lounge area, employees of the company have the opportunity to be physically active, relax, and also drink coffee during the working day. There are wall bars, darts, table football, poufs, a small kitchen, as well as a free space with the possibility of its transformation.
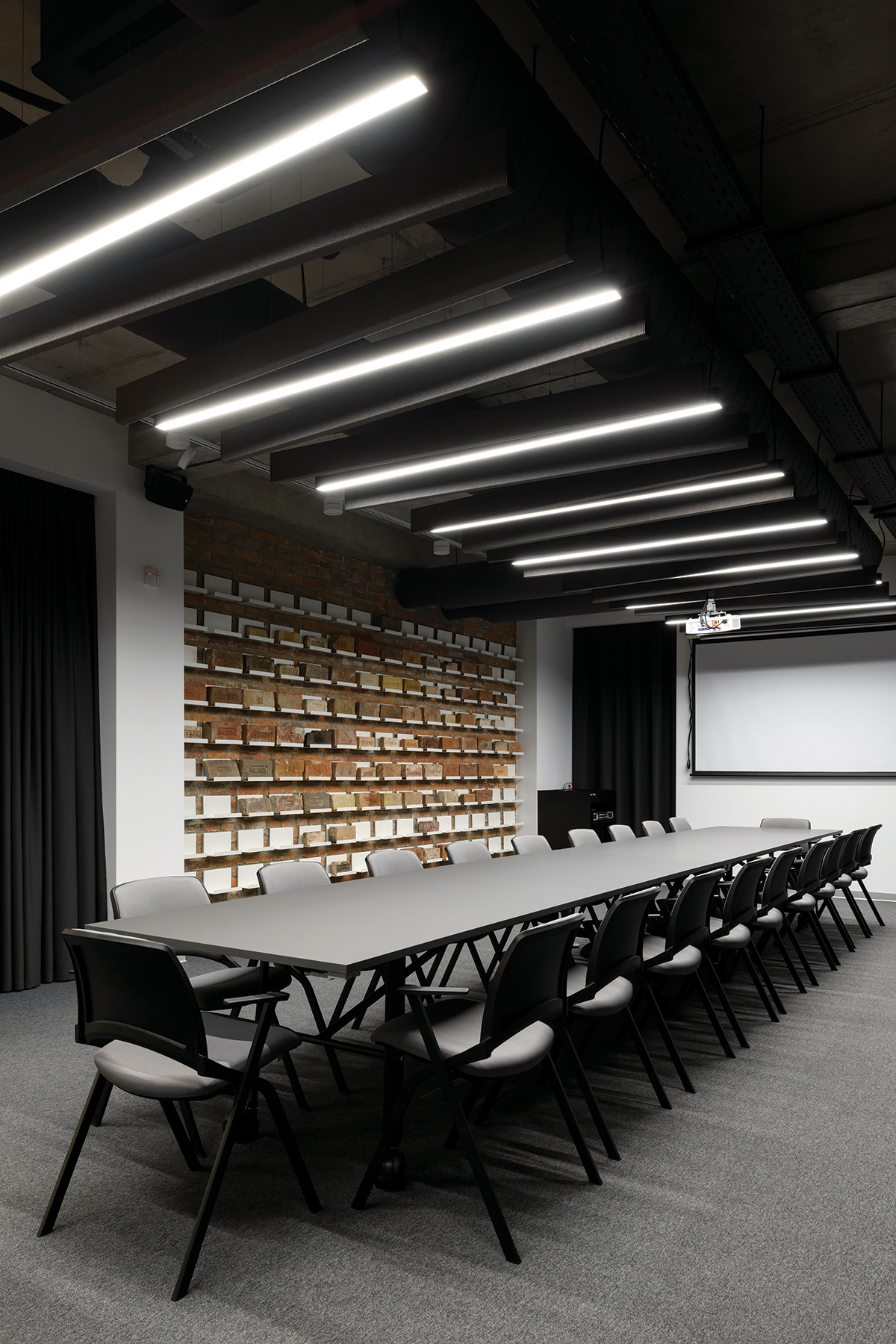
회의실은 세미나나 직원 교육을 위한 공간으로 얼마든 손쉽게 전환하며 사용할 수 있도록 디자인했다. 짙은 회색처럼 다소 어두운 컬러를 활용하고 포인트를 두어 설치한 조명 등 회의실은 방문객이나 클라이언트, 혹은 교육을 듣는 직원들이 화자의 말과 제스처에 더욱 집중하게 한다. 한쪽 벽면은 1918년까지 존재했던 오스트리아-헝가리 제국 시기의 벽돌로 만들었으며, 그 위로 메탈 소재의 선반을 설치했다. 선반 위에는 우크라이나와 유럽 전역에서 수집한 다양한 벽돌들을 샘플로 진열하여 건설사의 아이덴티티를 드러내며 방문객에게 강한 인상을 남길 수 있도록 의도했다.
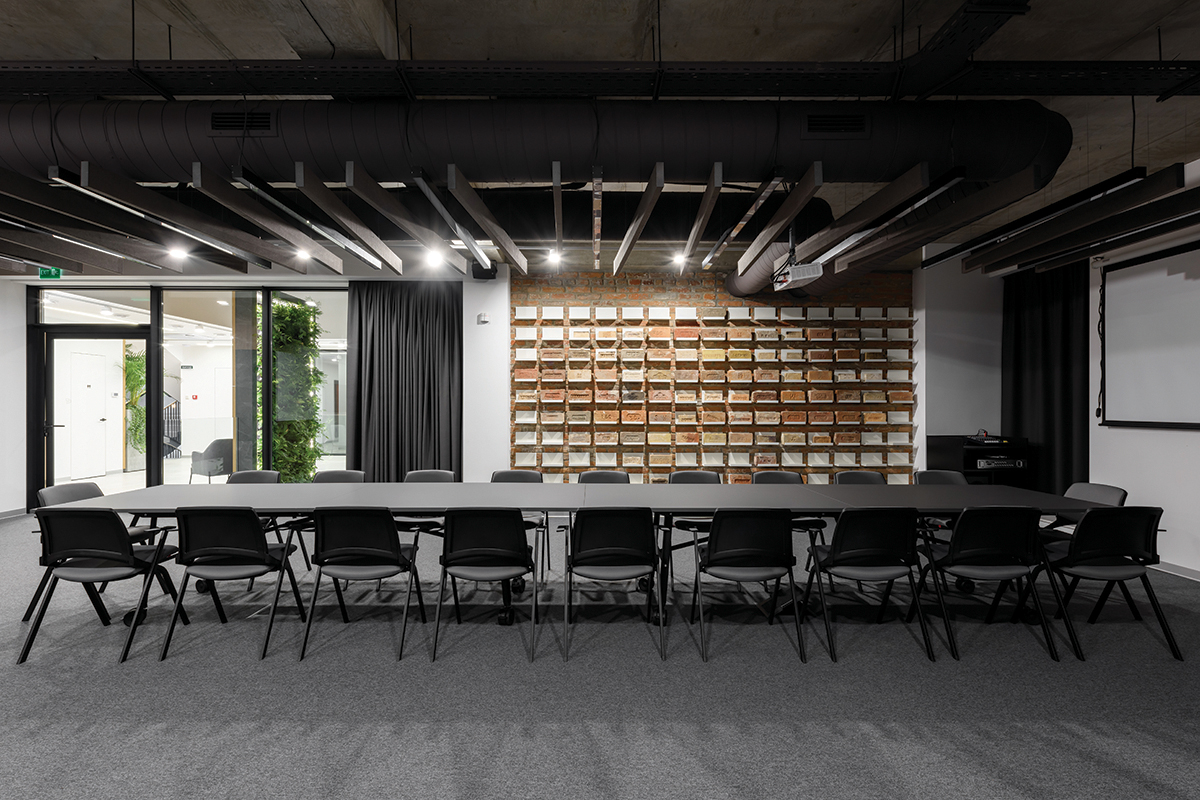
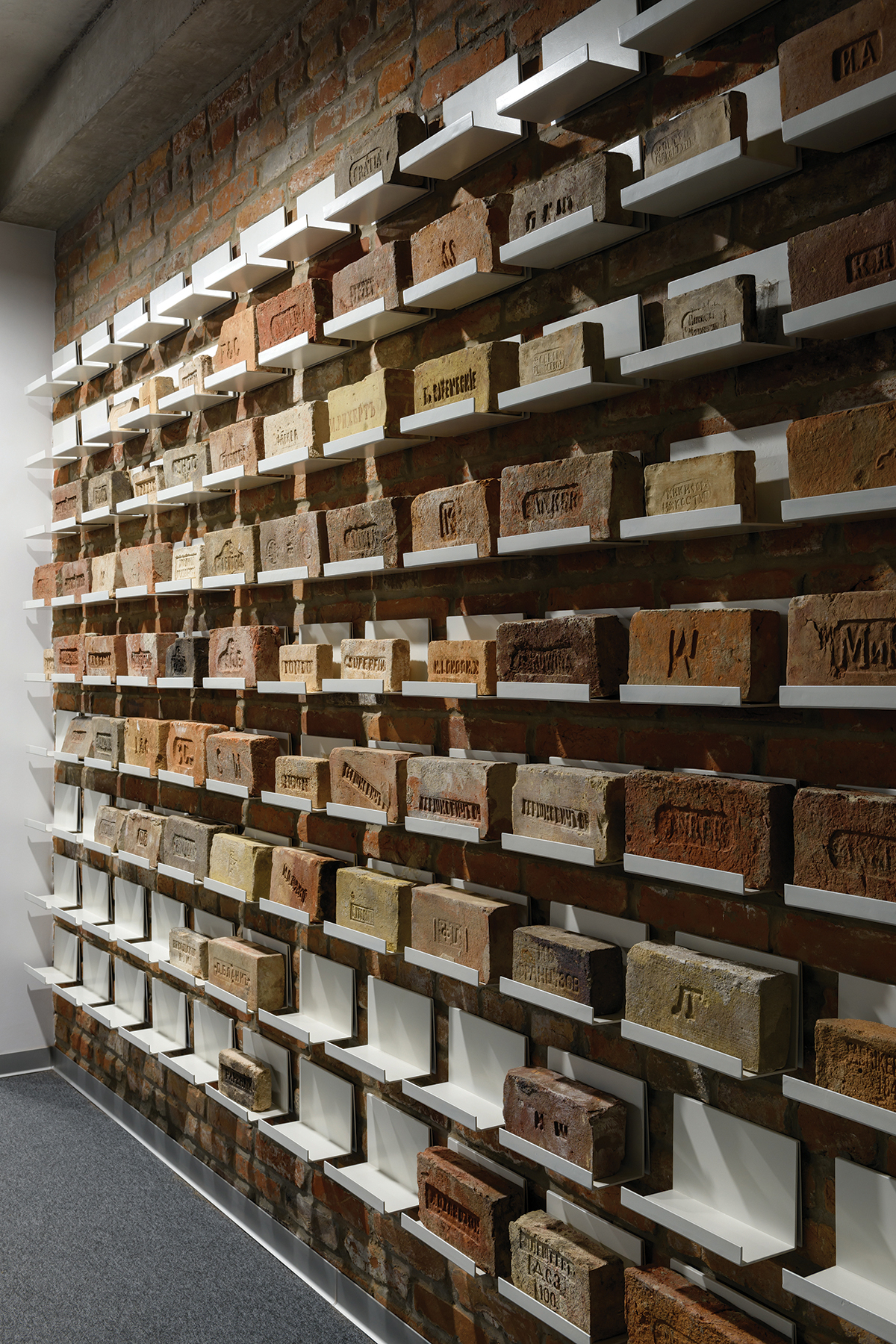
The conference room can be easily transformed into a lecture hall. Space is designed in dark shades, and due to lighting scenarios, the attention of visitors can concentrate on the desired action. On the partition, which is made of bricks from the times of the Austro-Hungarian Empire, there are metal shelves on which a large collection of bricks from different cities of Ukraine and Europe is collected.
간결하고 기능적인 건설사의 오피스, VODOGRAY
- 차주헌 기자
- 2021-02-20 12:07:09
- 조회수 1043
- 댓글 0
차주헌
저작권자 ⓒ Deco Journal 무단전재 및 재배포 금지











0개의 댓글
댓글 정렬